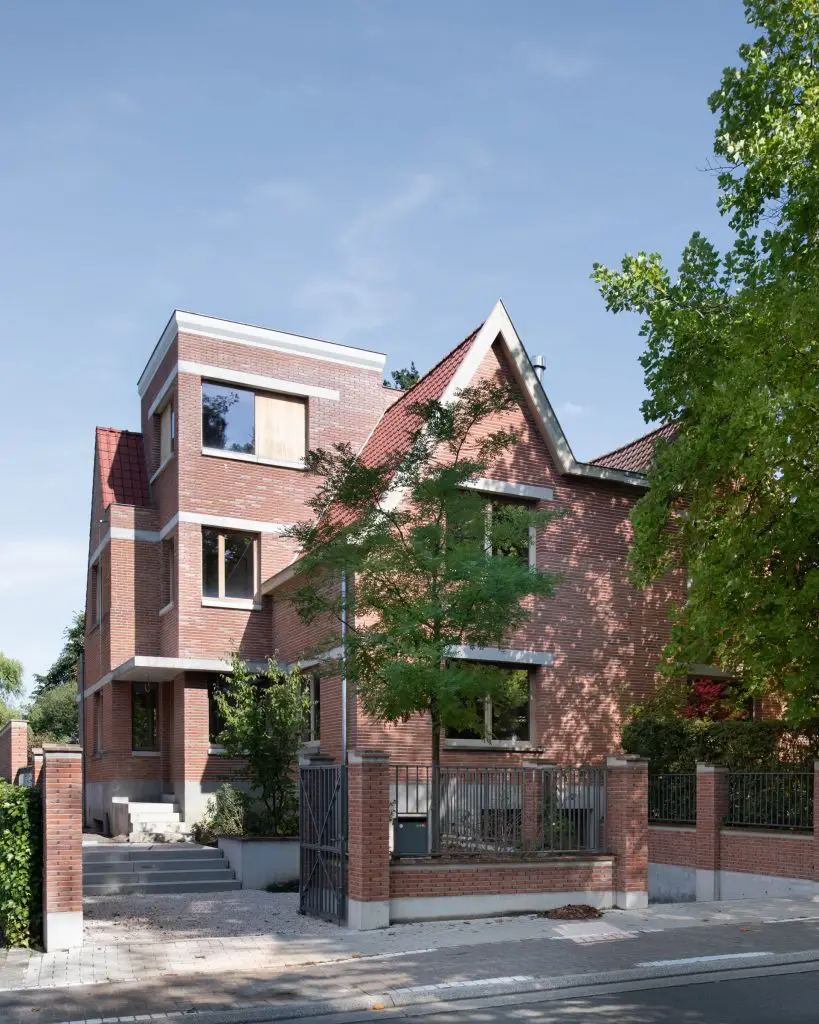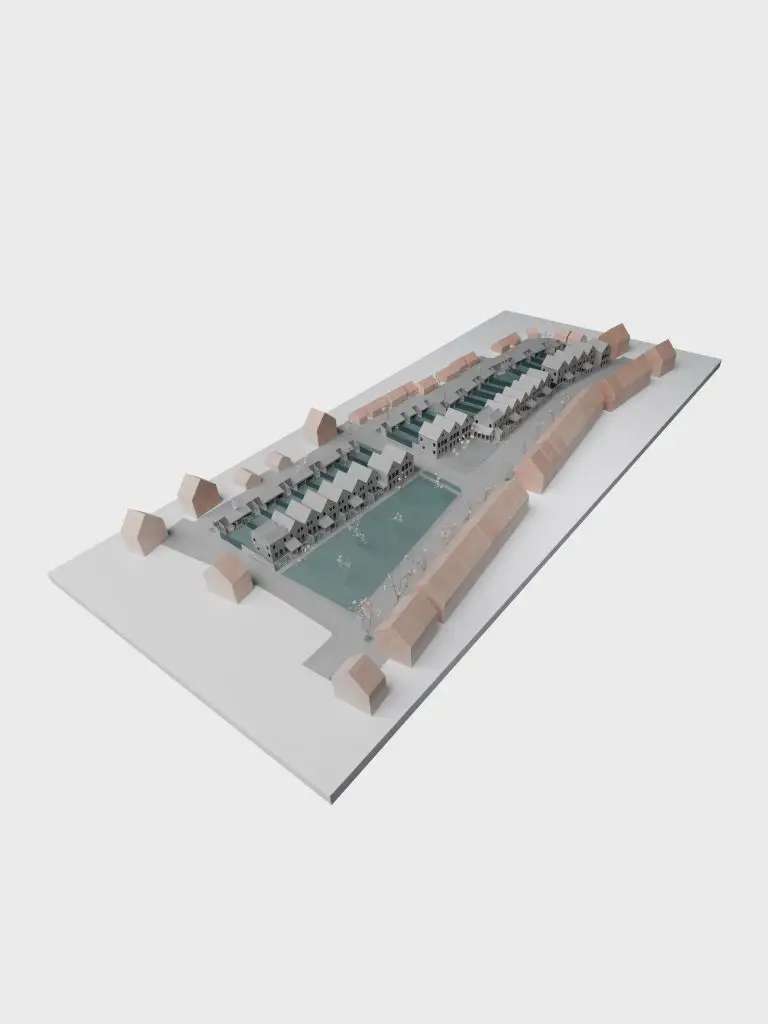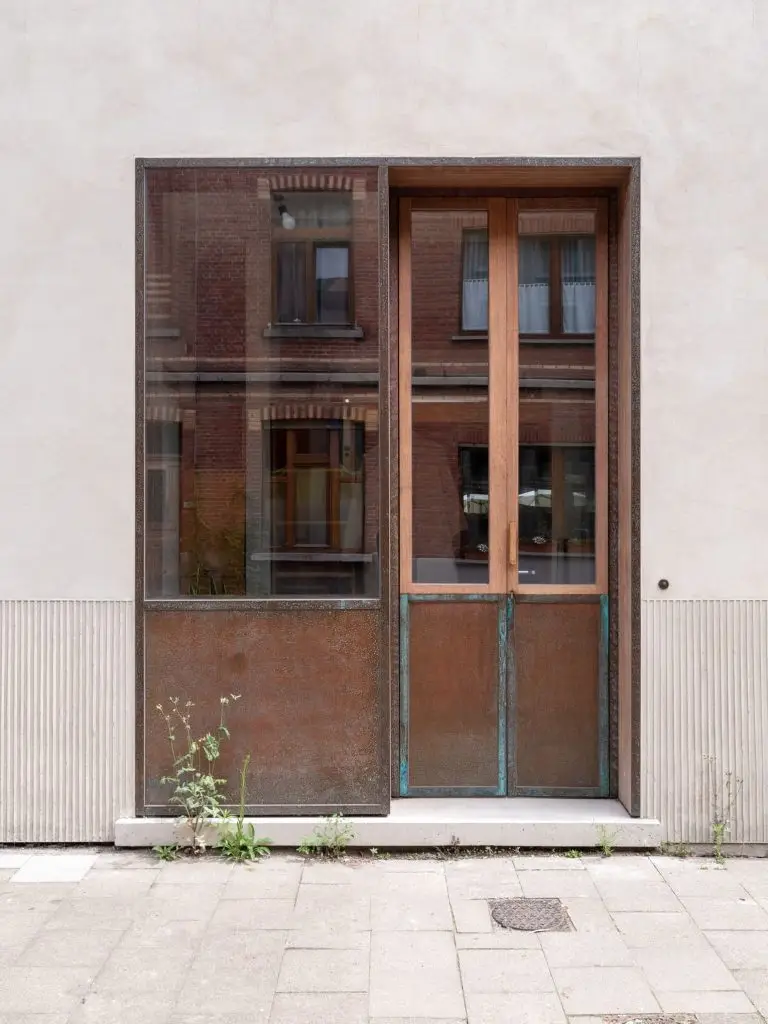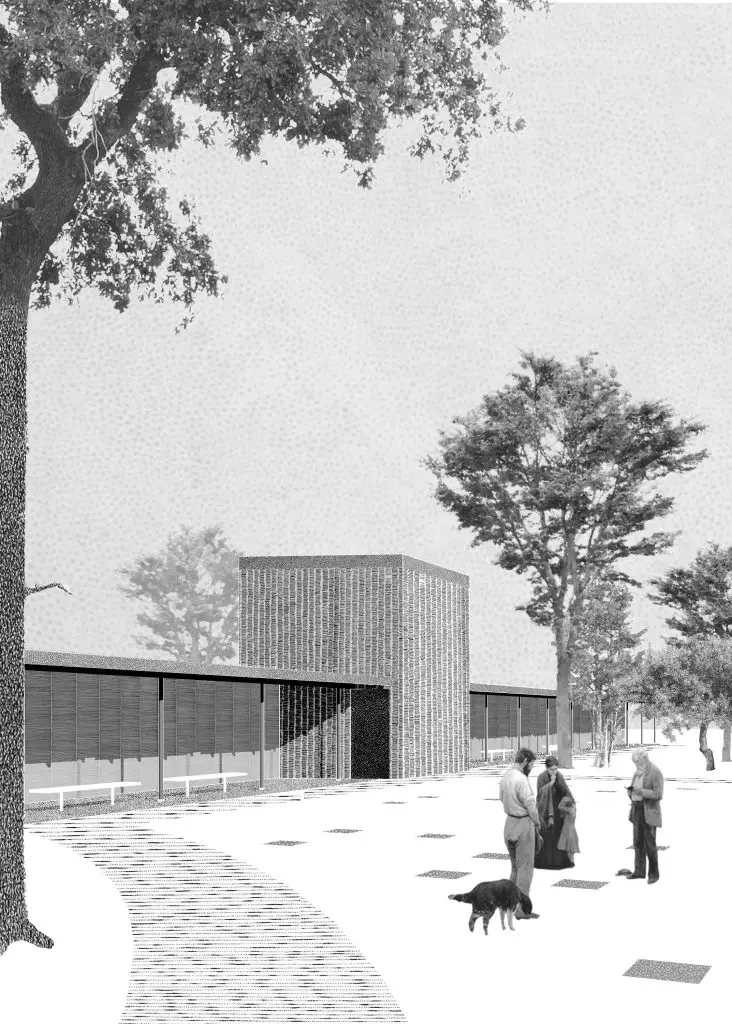tower house

ground floor level 1 level 2 ground floor level 1 level 2 about the project In the heart of Merelbeke Flora, originally dominated by greenhouses, water towers and florist homes, stands a 1930s semi-detached house. Its living areas are positioned half a level above ground level and, due to its staggered placement in relation to […]
affordable housing Heulebrug

ground floor level 1 level 2 ground floor level 1 level 2 about the project Leon Krier and Duany Plater-Zyberk & Co. drew up a new master plan for the Heulebrug neighbourhood in 1998 according to “New Urbanism” principles that focus on social cohesion, quality of life, local anchoring, diversity and sustainability. The West Flanders […]
Zalmstraat

about the project In Ghent’s Zalmstraat, an old workers’ house stands with a façade just 4.5 metres wide. The original plan reads like a miniature of the nearby townhouses, providing elongated and extremely narrow living spaces. At the rear, a dilapidated extension makes the ground floor feel dark and cramped. We demolish the longitudinal walls […]
memorial space Kontich

about the project Bordering the Duffelsesteenweg, Het Doodenhof stands out as the cemetery hedge is set 10 metres back from the roadway. It is on this undefined and oversized extension of the pavement that we position the new memorial space. In a single gesture, we give meaning to the undefined space, preserve the cemetery’s capacity, […]